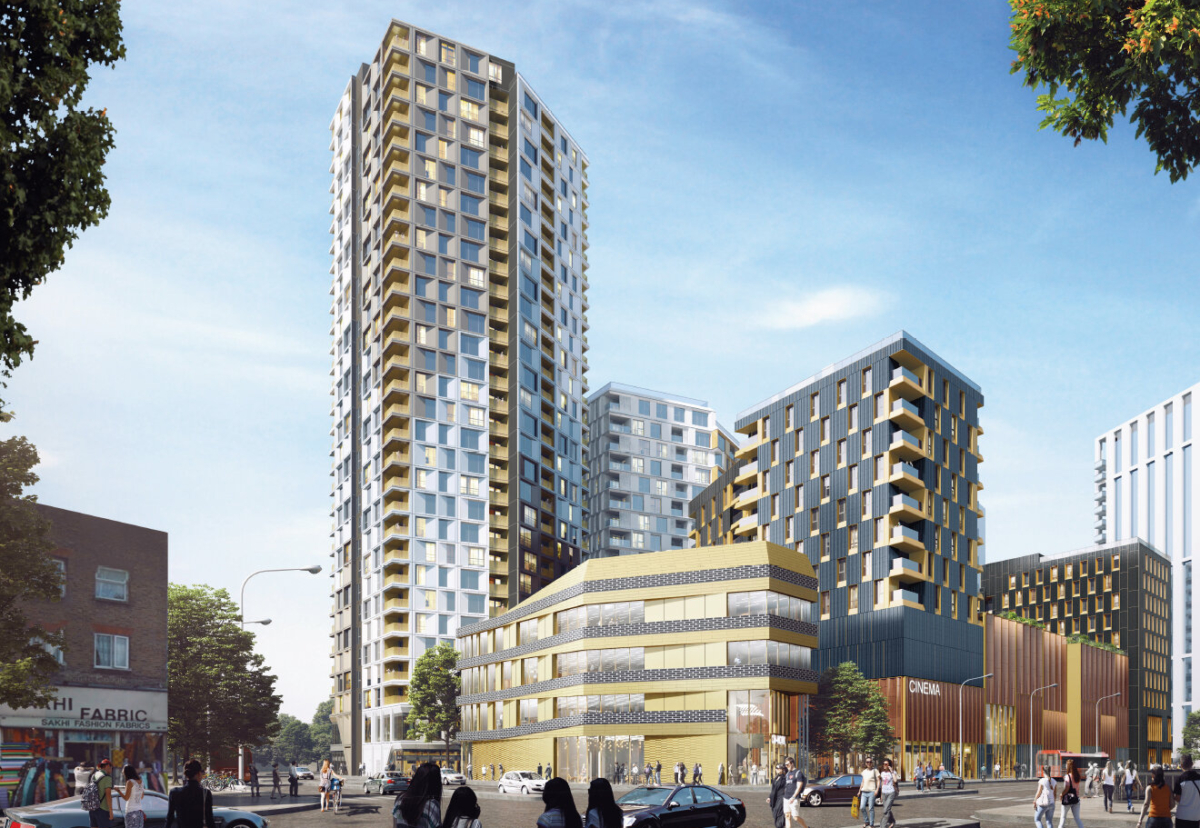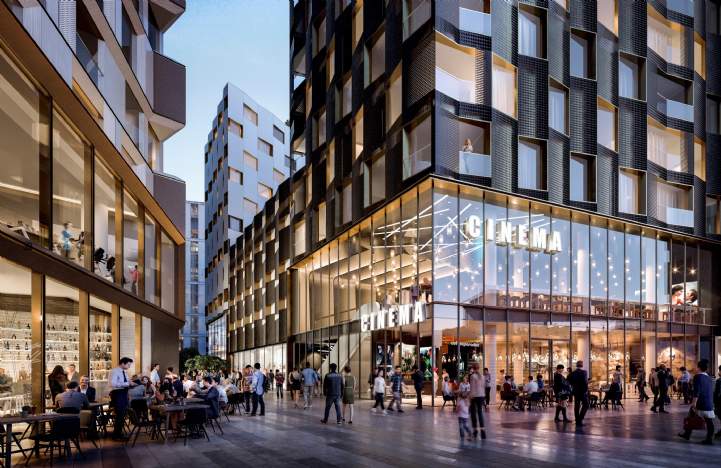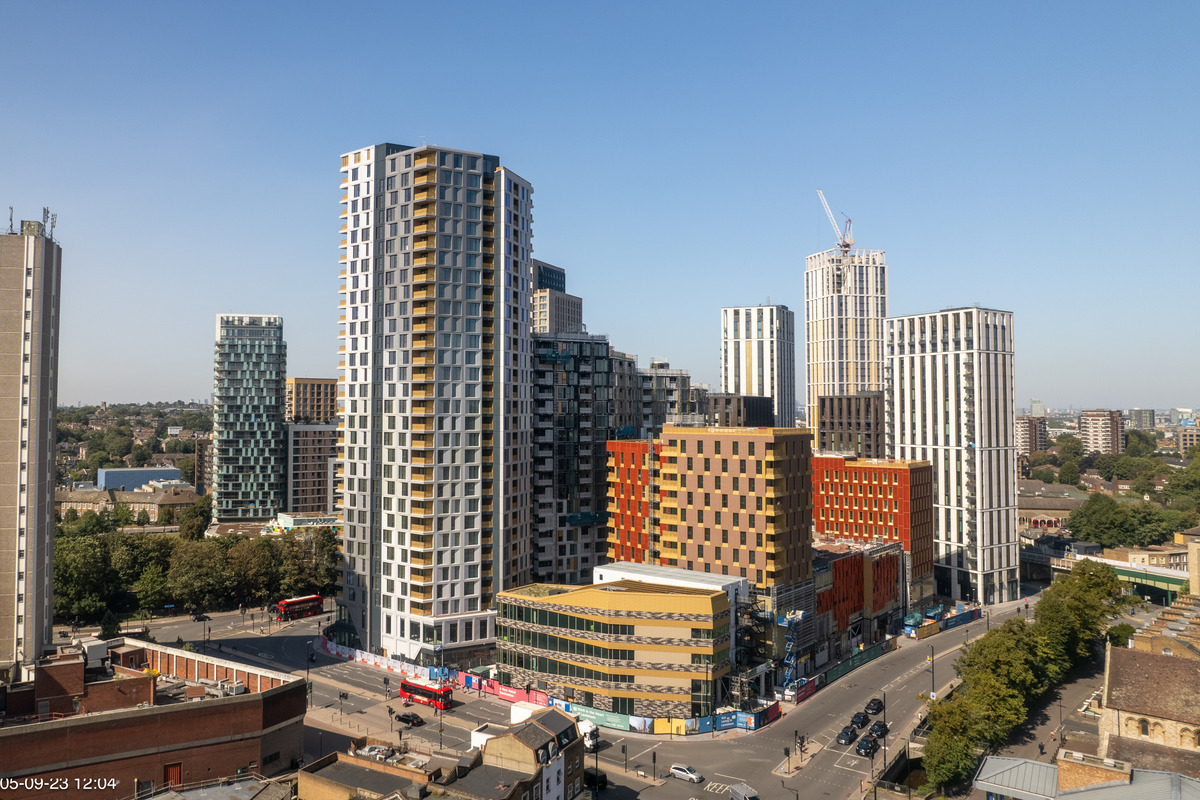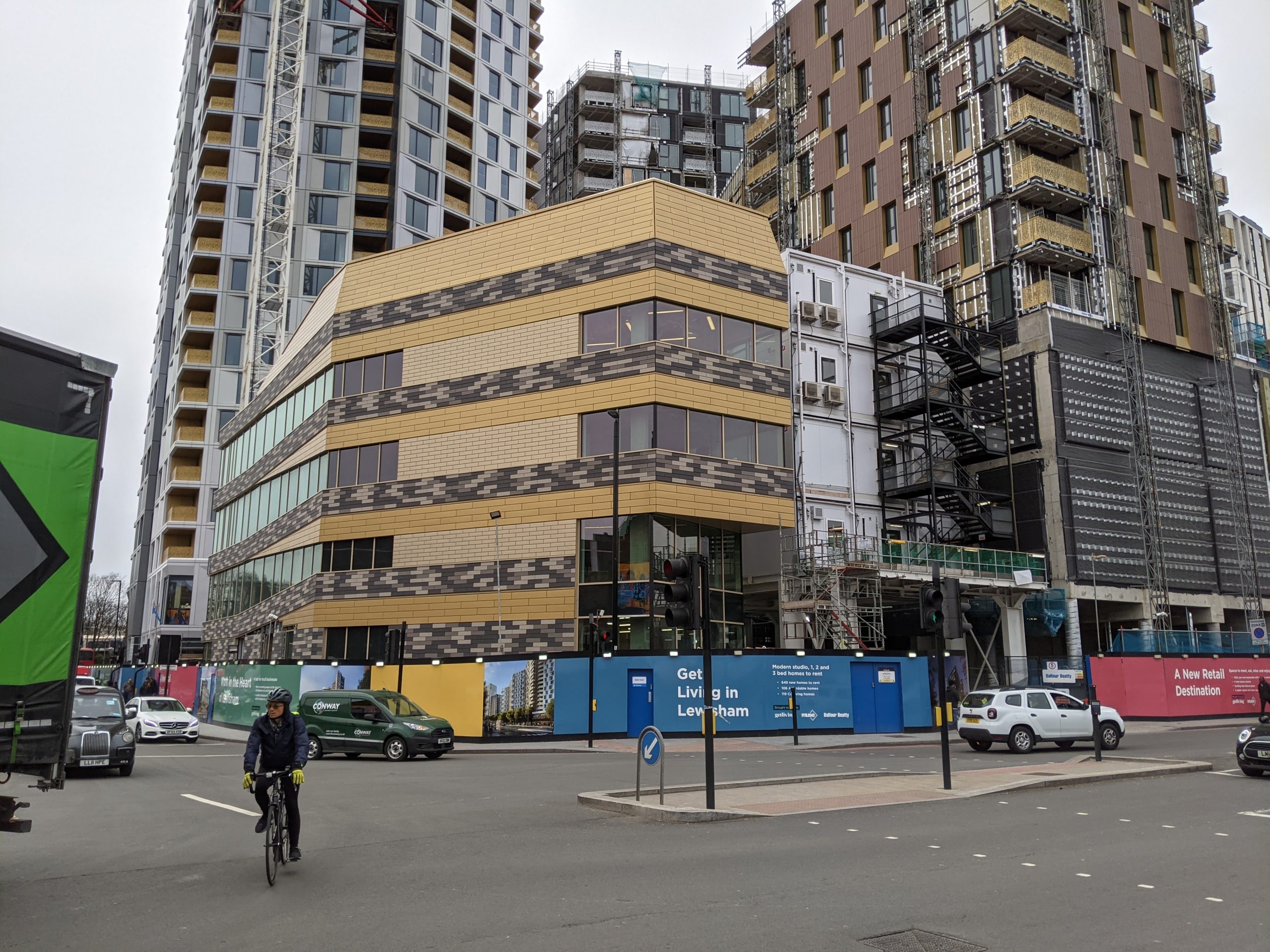PROJECT
LEWISHAM GATEWAY

LEWISHAM GATEWAY
PROJECT NAME :
LOCATION :
LONDON
PRINCIPAL CONTRACTOR :
BALFOUR BEATTY
FAÇADE DESIGN & MANUFACTURER :
SIPRAL
ARCHITECT :
AXIS ARCHITECTS U.K
The complex design on the 31-storey apartment block consisted of over 10,000 sqm of Unitised Elements, Ground floor Stick Curtain Wall system, Balustrade Balconies, Soffits and Rooftop Cladding. The challenging project included the use of a Glazing Robot (Manipulator) for the installation of the internal elements whilst the external elements were installed by means of Tracked Spider Crane. The prefabricated balcony balustrades were installed by means of specially designed and manufactured lifting beams which were also installed by means of Tracked Spider Crane.
The project reached a peak of 45 personnel on site to complete the package works.
The aesthetically pleasing structure forms part of the second phase of the Lewisham Gateway development and the continued investment in the redevelopment of the local area.
PROJECT GALLERY




